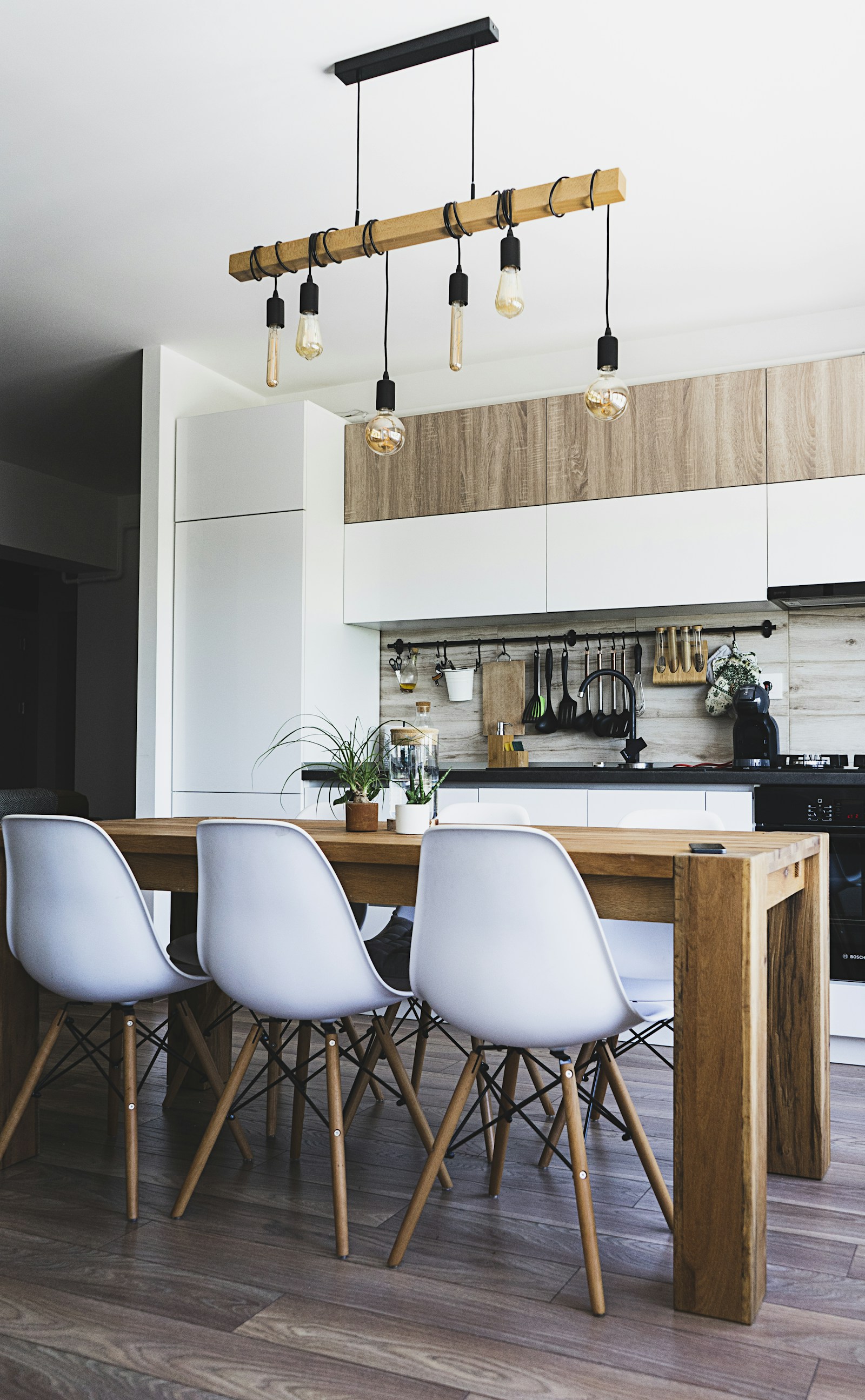36 31450 Spur Avenue
Abbotsford West
Abbotsford
V2T 5M3
$1,045,000
Residential
beds: 3
baths: 3.0
3,030 sq. ft.
built: 1994
- Status:
- Sold
- Prop. Type:
- Residential
- MLS® Num:
- R2997878
- Sold Date:
- May 15, 2025
- Bedrooms:
- 3
- Bathrooms:
- 3
- Year Built:
- 1994
Over 3000 sqft end unit in prestigious LakePointe VILLAS! This immaculately maintained executive style rancher impresses with recent upgrades totalling over 60k paid by seller- High-efficiency heat pump/furnace(2025) New roof/gutters(2024) New H/W tank(2022) Fresh coat exterior paint(2024) This bright, airy interior boast soaring ceilings, oversized windows, and a chef’s kitchen with stainless appliances, generous cabinetry, and a cozy family room with one of 3 elegant gas fireplaces. 3-bd, 3-bth layout includes a lavish primary suite with dual closets and spa-like ensuite. The bsmt features a bdrm, bath, office, games rm, workshop, wet bar & storage. Entertain lakeside on the expansive sundeck. Gated, serene community with clubhouse, RV parking & private lake, close to all amenities.
- Dwelling Type:
- Townhouse
- Property Type:
- Residential
- Common Interest:
- Condominium
- Home Style:
- Rancher/Bungalow w/Bsmt.
- Bedrooms:
- 3
- Bathrooms:
- 3.0
- Year Built:
- 1994
- Floor Area:
- 3,030 sq. ft.281 m2
- MLS® Num:
- R2997878
- Status:
- Sold
- Floor
- Type
- Size
- Other
- Main
- Living Room
- 17'5"5.31 m × 16'7"5.05 m
- -
- Main
- Dining Room
- 13'4"4.06 m × 11'6"3.51 m
- -
- Main
- Kitchen
- 13'10"4.22 m × 9'5"2.87 m
- -
- Main
- Nook
- 9'9"2.97 m × 9'2"2.79 m
- -
- Main
- Family Room
- 18'10"5.74 m × 12'1"3.68 m
- -
- Main
- Primary Bedroom
- 16'11"5.16 m × 12'2"3.71 m
- -
- Main
- Bedroom
- 13'1"3.99 m × 10'1"3.07 m
- -
- Below
- Games Room
- 17'6"5.33 m × 17'6"5.33 m
- -
- Below
- Recreation Room
- 36'6"11.10 m × 18'6"5.64 m
- -
- Below
- Bedroom
- 19'9"6.02 m × 12'6"3.81 m
- -
- Below
- Bar Room
- 10'10"3.30 m × 9'10"3.00 m
- -
- Below
- Office
- 11'10"3.61 m × 9'6"2.90 m
- -
- Below
- Workshop
- 12'9"3.89 m × 9'4"2.84 m
- -
- Floor
- Ensuite
- Pieces
- Other
- Main
- Yes
- 4
- Main
- No
- 3
- Below
- No
- 4
-
Photo 1 of 40
-
Photo 2 of 40
-
Photo 3 of 40
-
Photo 4 of 40
-
Photo 5 of 40
-
Photo 6 of 40
-
Photo 7 of 40
-
Photo 8 of 40
-
Photo 9 of 40
-
Photo 10 of 40
-
Photo 11 of 40
-
Photo 12 of 40
-
Photo 13 of 40
-
Photo 14 of 40
-
Photo 15 of 40
-
Photo 16 of 40
-
Photo 17 of 40
-
Photo 18 of 40
-
Photo 19 of 40
-
Photo 20 of 40
-
Photo 21 of 40
-
Photo 22 of 40
-
view
-
Photo 24 of 40
-
Photo 25 of 40
-
Photo 26 of 40
-
Photo 27 of 40
-
Photo 28 of 40
-
Photo 29 of 40
-
Photo 30 of 40
-
Photo 31 of 40
-
Photo 32 of 40
-
Photo 33 of 40
-
Photo 34 of 40
-
Photo 35 of 40
-
Photo 36 of 40
-
Photo 37 of 40
-
Photo 38 of 40
-
Photo 39 of 40
-
Photo 40 of 40
Virtual Tour
Larger map options:
Listed by Homelife Benchmark Realty (Langley) Corp.
Data was last updated January 22, 2026 at 02:40 AM (UTC)
Area Statistics
- Listings on market:
- 256
- Avg list price:
- $771,694
- Min list price:
- $149,999
- Max list price:
- $4,395,999
- Avg days on market:
- 64
- Min days on market:
- 1
- Max days on market:
- 575
- Avg price per sq.ft.:
- $470.32
These statistics are generated based on the current listing's property type
and located in
Abbotsford West. Average values are
derived using median calculations. This data is not produced by the MLS® system.
- SHAWN SCABAR
- HOMELIFE BENCHMARK REALTY CORP.
- 1 (604) 3074824
- Contact by Email
The data relating to real estate on this website comes in part from the MLS® Reciprocity program of either the Greater Vancouver REALTORS® (GVR), the Fraser Valley Real Estate Board (FVREB) or the Chilliwack and District Real Estate Board (CADREB). Real estate listings held by participating real estate firms are marked with the MLS® logo and detailed information about the listing includes the name of the listing agent. This representation is based in whole or part on data generated by either the GVR, the FVREB or the CADREB which assumes no responsibility for its accuracy. The materials contained on this page may not be reproduced without the express written consent of either the GVR, the FVREB or the CADREB.
Office Address:
116 - 4061 200 Street
Langley, BC, V3A 1K8
